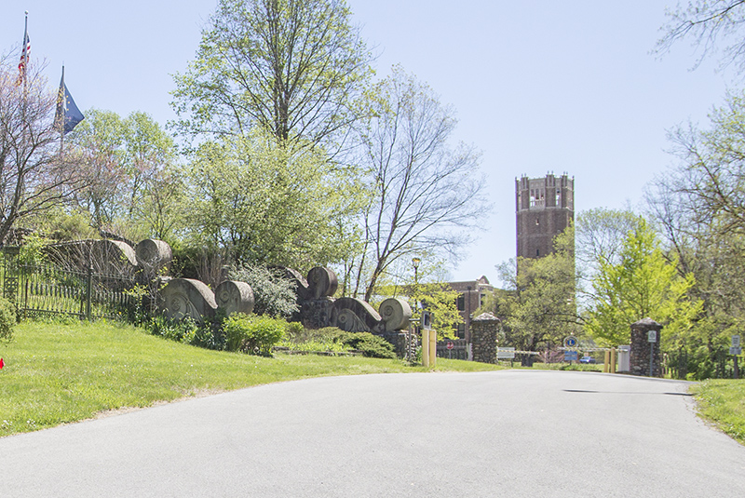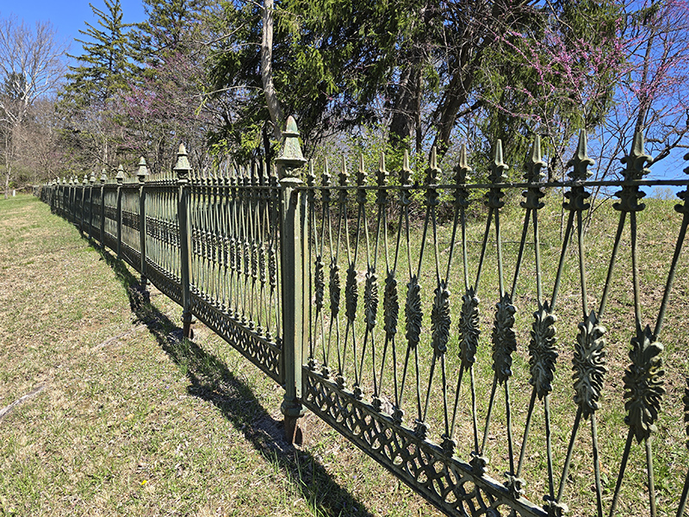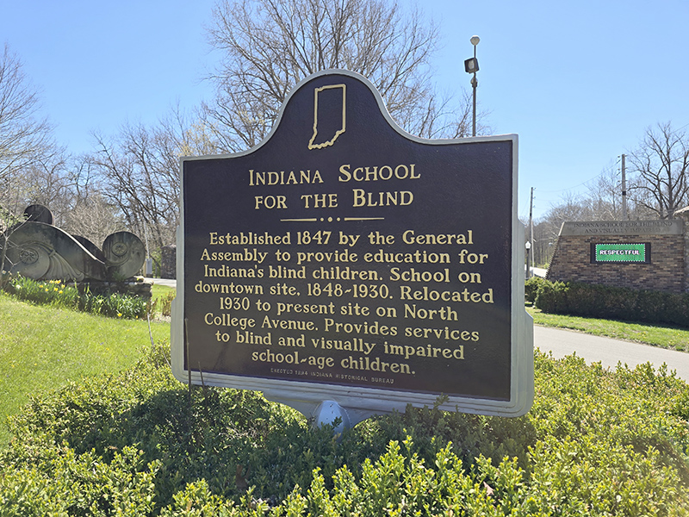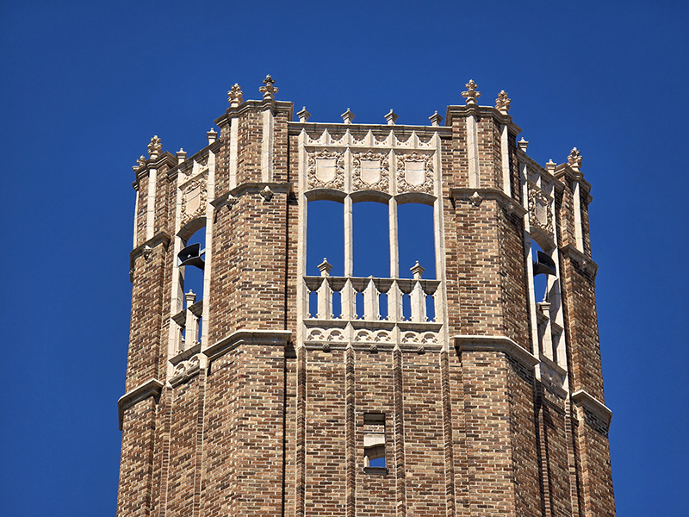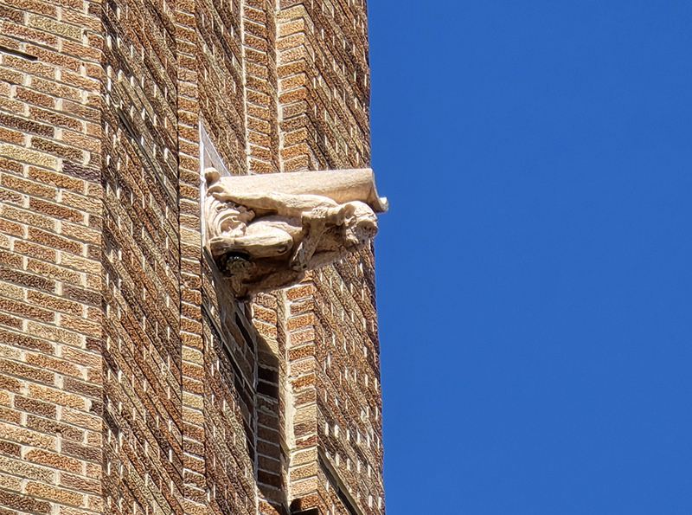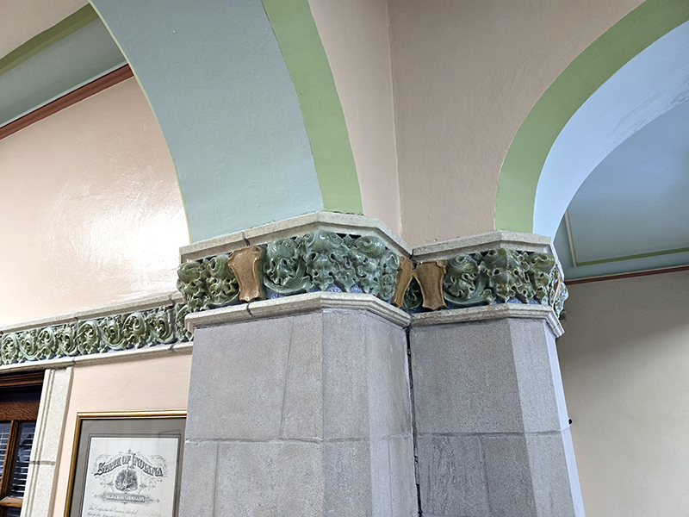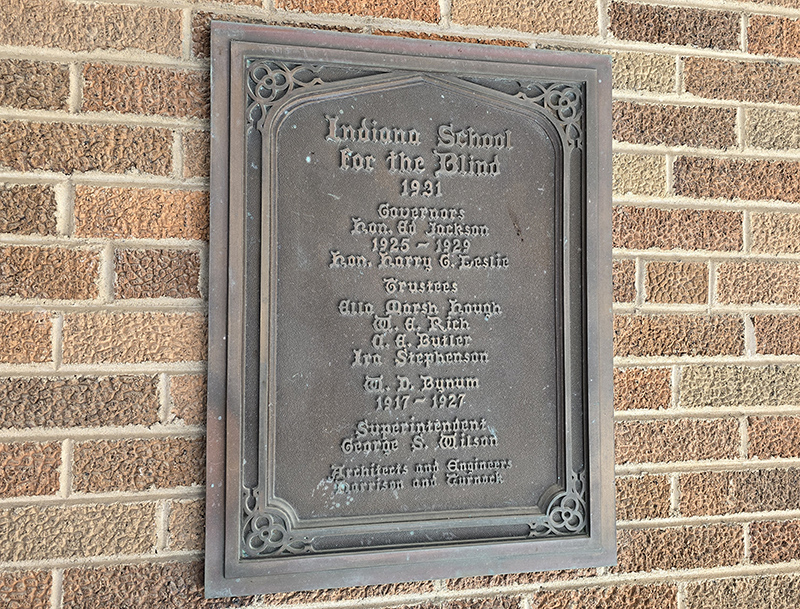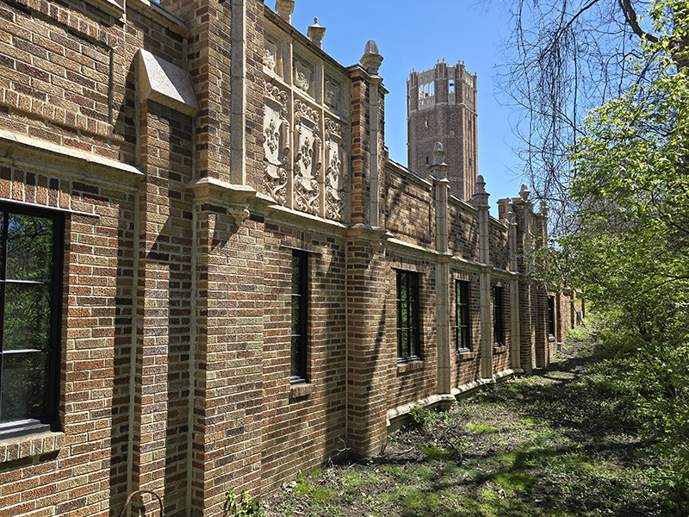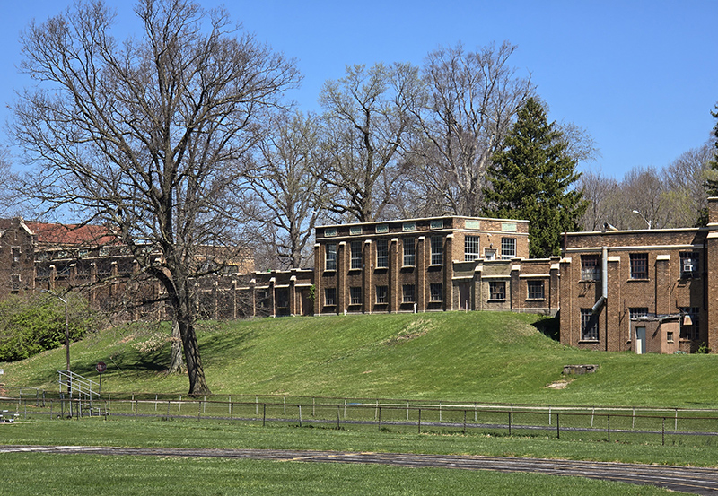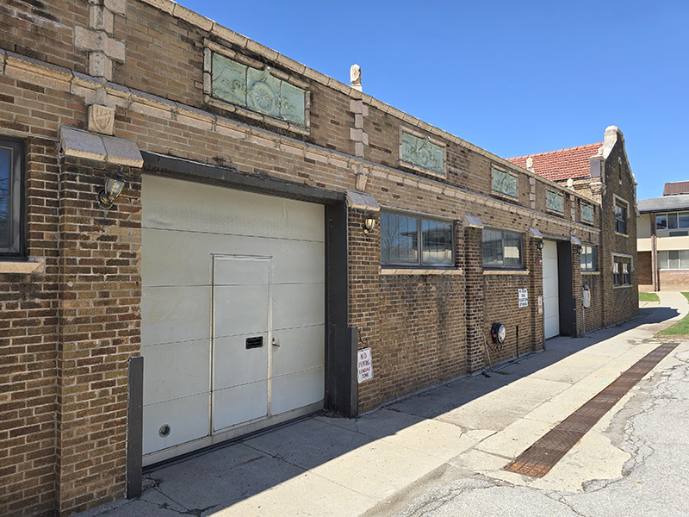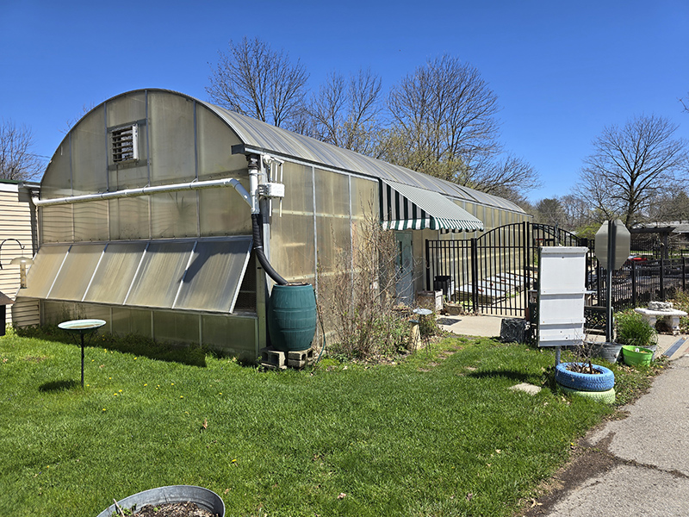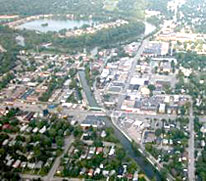
|
Broad Ripple Random Ripplings

The news from Broad Ripple
Brought to you by The Broad Ripple Gazette
(Delivering the news since 2004, every two weeks)

|
| Brought to you by: |

|

|

|

|

|

|
ISBVI and ISD co-location - by Mario Morone
posted: May 09, 2024
Indiana School for the Blind and Visually Impaired (ISBVI) Superintendent James Durst spoke at their March 26 town hall MEETING regarding their co-location with the Indiana School for the Deaf (ISD).
"As we bring you up to date, we as a school are going to be moving to School 83 at 42nd & Emerson Avenue this coming Monday, April 2nd. Our business office, outreach and ISBVI Foundation are also moving to School 83 and hope to be up and running by the end of April or early May. The ancillary area will move to IPS 94 and resume operations in early May. The next school year is scheduled to open for students on Monday, August 4th. Students will reside at ISD where we've had a great relationship with them over the years. We will transport our students to ISD and serve meals at there in the evening and while serving breakfast and lunch at School 83. It's been a good collaborative effort and we've been very busy these last few months with 31 buildings and 100 years of stuff. We're excited about it and also that we moving into a campus where we'll be far better together than individually where we will share resources and become more cost effective. It will be a long process. The folks involved have been good about helping us determine how we move these programs, buildings and infrastructure and take it to a new level. We are in the process of developing a state of the art school where the designers allowed us to be part of this process. The purpose of tonight's meeting is to share where are at this point in time," Durst explained.
Elaine Smith, a project associate for JLG Architects, said, "It started back in 2019 as a capital assessment was set up of both the ISBVI and ISD campuses and what could happen if we located these schools together. There were a lot of site studies. The schools are not combining, but are co-locating together. This is the most robust design that we have ever done. We are happy with how it has played out. Keep in mind that it's still early in the process. A schematic design is what we started with initially. It's been a very long construction schedule with a lot of phases overlapping where we have turned in plans to the State of Indiana. It's anticipated that the first school year with be in the fall of 2030. We've been meeting the school administration and the students and have been going through some state agency approvals and add details. In the schematic design review, it's a co-location of both schools, not a combination where each school has its own academic identity. Students will graduate from their own respective schools. We want it to be a model for other schools around the nation. Fun, joy and discovery are goals we have for students in this learning environment. The new design will still have the same ascetic make up the new campus being on the upper hill, a middle area and a green space area at the bottom of the hill. An aerial shot of the southwest corner of the campus will have a new road off College Avenue that will create a new entrance to both schools leading to two separate roads acting as a front door for each school. The new road will also lead to a new field house and parking garage. On the south side of the campus there will be baseball and softball fields along with football and track fields. The existing ISBVI auditorium will remain on the new campus as is the existing Natatorium that is located north of a new greenhouse complex. ISD students like it so much they want to have a greenhouse garden as part of their education with indoor and outdoor flower beds. The Indiana Education Resource Center will be at the right side of 75th street entrance will have books and other resource materials available to students and with dedicated parking. A new road network will minimize automotive traffic on campus where students can cross streets between buildings."
She discussed other campus areas that will be developed. "A bridge will be built over Williams Creek where there are will be possibilities for students to access it in a learning environment area that will depend on different future phases of the project. A field house will replace the current location of the powerhouse. The ISBVI Bell Tower and Apple Tunnel will stay on campus. (The tunnel led out to College Avenue where an interurban picked up passengers back in the 1930s and 1940s, but was not completely finished being built. The bell tower plays classic tunes from music's golden age.) Student apartments for independent living will be located in residence halls with different fixtures and accommodations. An entrance off the Monon Trail will have a public touch point where both schools will be represented."
A rendering of the original proposed (and above-mentioned unfinished campus features) from the 1920s. It shows the tower and the "apple tunnel" with an arch pass-though for cars and shows it continuing to College Avenue. The tunnel was only constructed up to the arch.
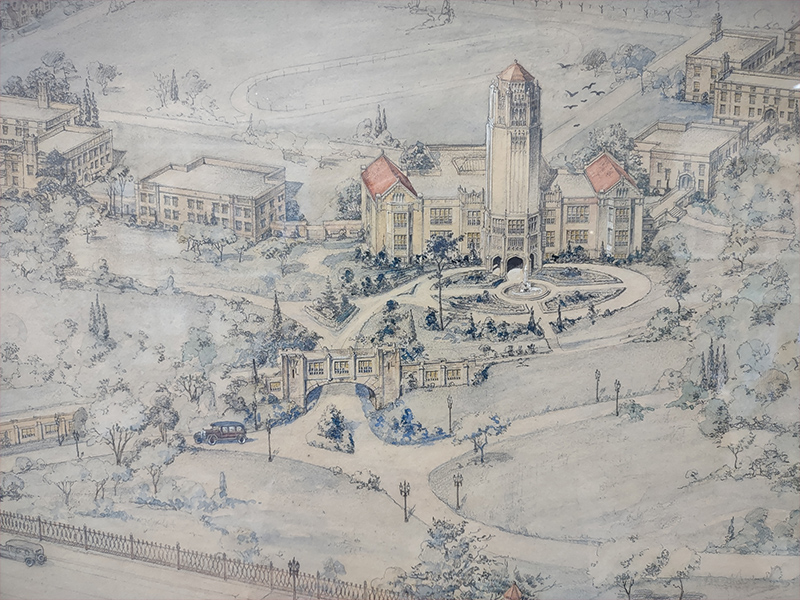
image courtesy of ISBVI
| Brought to you by: |

|

|

|
Indiana Governor Eric Holcomb announced on March 15, 2022 that ISBVI and ISD would co-locate on ISBVI's 67-acre site at 7725 N. College Avenue. In a statement he said, "The modernization of both schools are long overdue. This new campus will have facilities that promote safer and positive learning experiences for future ISD and ISBVI students." The estimated cost is about $225 million.
The Indiana School for the Blind was built during then President Franklin Delano Roosevelt's term during his Works Progress Administration (WPA) program in the 1930s. In the early years, the school had separate housing and academic study programs for boys and girls.
As ISBVI and ISD share their resources in a historic setting, they will embark on a new era where teachers will continue educating students for tomorrow.
The scrolls at the College Avenue entrance, moved from the original 1853 Blind School building entrance steps on North Street between Meridian and Pennsylvania.
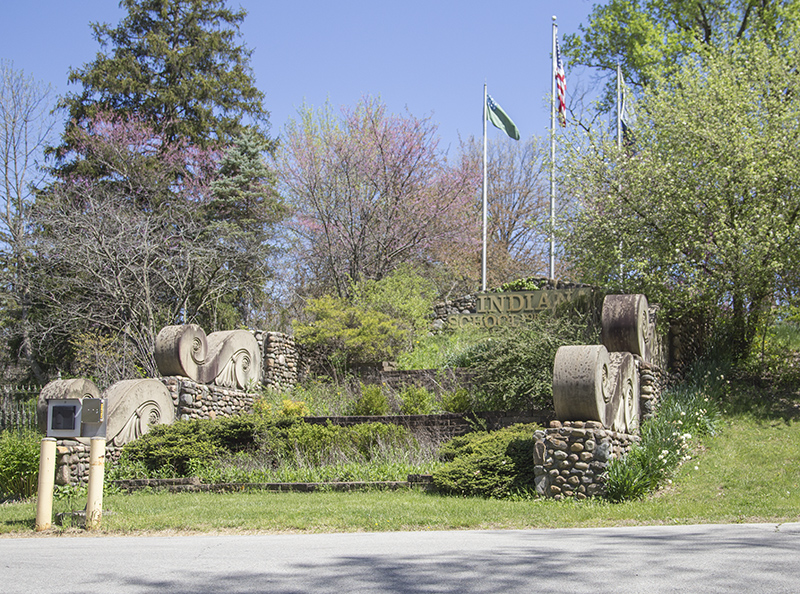
| Brought to you by: |

|
On the drive from College Avenue to the tower, the "apple tunnel" is on the right. When there were apple trees on the site, apple were stored in the tunnel.
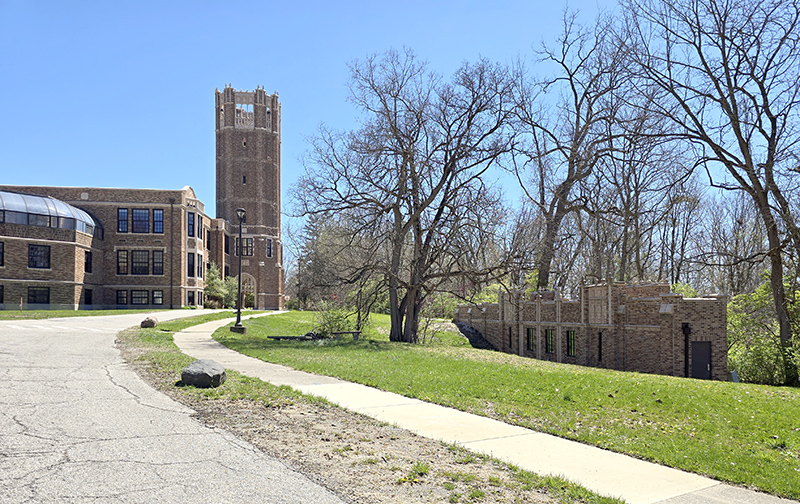
| Brought to you by: |

|

|

|
Decorative tiles depicting a wheel, snake and eagle above the doors of the repair building
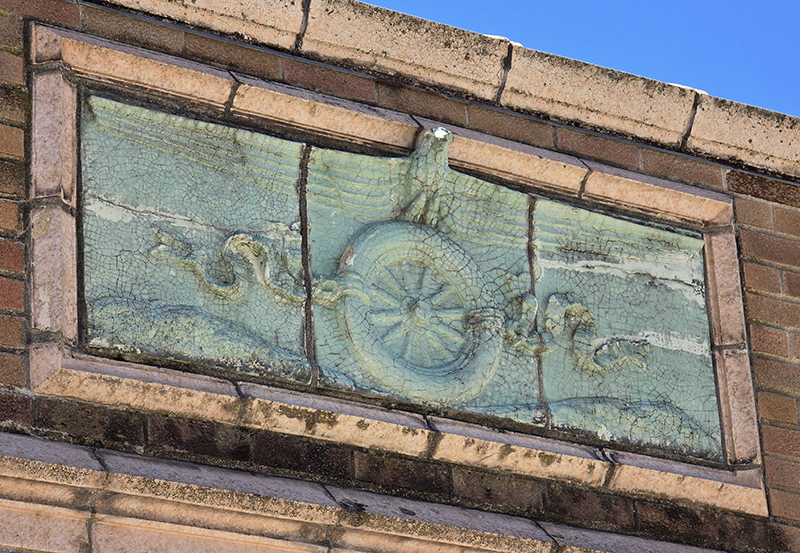
Another view of the apple tunnel emerging from the ground, where it connects to the basement of the tower building
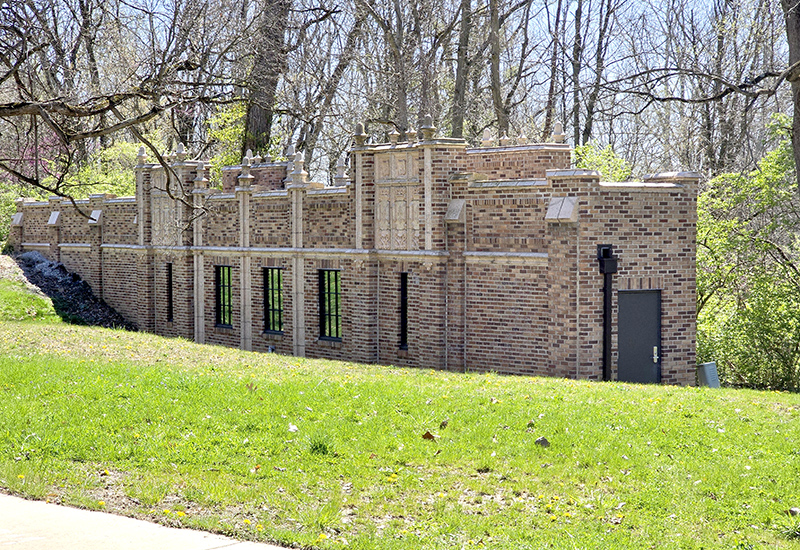
mario@broadripplegazette.com

|

|

|
| Brought to you by: |

|

|

|

