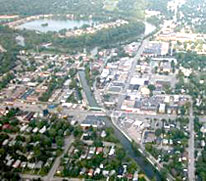
|
Broad Ripple Random Ripplings

The news from Broad Ripple
Brought to you by The Broad Ripple Gazette
(Delivering the news since 2004, every two weeks)

|
| Brought to you by: |

|

|

|

|

|

|
Converted from paper version of the Broad Ripple Gazette (v05n04)
LOCAL GOVERNMENT
posted: Feb. 15, 2008
Recent Zoning and Development
TRANSFERRED PETITION:
2007-DV2-028 6019 Guilford Avenue (Approximate Address), Petitioner/Agent: Spencer Fields Request(s): VARIANCE OF DEVELOPMENT STANDARDS of the Dwelling Districts Zoning Ordinance to provide for a 522-square foot attached garage addition with a 0.5 -foot south side setback (minimum fourfoot side setback required), resulting in a 4.8-foot aggregate side yard setback (minimum ten-foot aggregate side yard setback required), and a fourteen-foot rear setback (minimum twenty-foot rear setback required).
CONTINUED PETITION:
2007-DV3-028A 5902 and 5916 North College Avenue (Approximate Addresses) (Amended) Petitioner/Agent: College Avenue Building LLC, by Mary E. Solada Request(s): VARIANCE OF DEVELOPMENT STANDARDS of the Sign Regulations and the Commercial Zoning Ordinance to: a) legally establish an 11- by 70-foot semi-permanent partially enclosed, 56-seat, outdoor seating area structure encroaching into the right-of-way of College Avenue including an above-grade firepit encroaching an additional 2.5 feet into the right-of-way (minimum ten-foot front setback required; variance petition 2004-VAR-810 permitted a 14- by 70-foot open, 54-seat, outdoor seating area), b) legally establish a 70-foot wide awning/canopy sign, with a horizontal projection of 11 feet from the building façade and with a finished height of 8.67 feet above grade (maximum four-foot horizontal awning projection permitted; maximum ten-foot canopy width permitted; minimum height of nine feet above grade required for awnings and canopies).
2007-ZON-860 5936, 5940, 5944 AND 5950 KINGSLEY DRIVE AND 5935 RALSTON 2007-VAC-860 AVENUE (Approximate Addresses) THE NORTHMINSTER PRESBYTERIAN CHURCH OF INDIANAPOLIS, INC., by Cameron F. Clark requests REZONING of one acre, from the SU-1 and D-5 Districts, to the SU-1 classification to provide for religious uses. VACATION of a portion of the first north-south alley west of Kingsley Drive, being fourteen feet in width FROM a point on the south right-of-way line of 60th Street, being the northeast corner of Lot Number 801 in Northcliff Annex, as recorded in Plat Book 21, Page 16 in the Office of the Marion County Recorder TO a point 246.92 feet to the south, being the southeast corner of Lot Number 805 in Northcliff Annex, as recorded in Plat Book 21, Page 16 in the Office of the Marion County Recorder. With a WAIVER of the assessment of benefits.
NEW PETITIONS:
2008-ZON-803 6548 CORNELL AVENUE (Approximate Address), 2008-VAR-803 PEI Cornell LLC, by Mary E. Solada, requests REZONING of 0.18 acre, from the D-4 (FF) District, to the C-S (FF) classification to provide for a mixed use development comprised of uses permitted within the C-3C zoning classification including dwelling units and retail sales. VARIANCE OF DEVELOPMENT STANDARDS of the Commercial Zoning Ordinance to provide for: a) a building with a ten-foot front setback from the existing right-of-way of Cornell Avenue (minimum twenty-foot front setback required), b) a building with a five-foot north side setback and parking with a zero-foot north side setback (minimum fifteen-foot north side transitional required), c) a building with a twelve-foot south side setback and an interior drive aisle and parking with a zero-foot south side setback (minimum fifteen-foot south side transitional yard required), d) parking with a zero-foot rear transitional setback (minimum ten-foot rear transitional yard required), e) zero landscaping in the required front, side and rear yards (landscaping required), f) deficiently-sized off-street parking spaces (minimum 180-square foot spaces required), and g) a 7,360-square foot building with 13 off-street parking spaces (minimum 25 off-street parking spaces required).
2007-APP-843 1927 BROAD RIPPLE AVENUE (Approximate Address), 2007-VAR-843 1927 BROAD RIPPLE AVENUE Terry L. Monday, requests Approval to MODIFY commitments, related to petition 2005-VAR-855, to modify Commitment Two to provide for wall signs in conformance with the Sign Regulations for commercial districts (previous commitment required compliance with the sign regulations for dwelling districts) and to add a commitment to remove the ground sign permitted by petition 2005-VAR-855. VARIANCE OF DEVELOPMENT STANDARDS of the Sign Regulations to provide for a 48.58-square foot wall sign (maximum 12-square foot wall sign permitted) on the north building façade.
alan@broadripplegazette.com

|

|

|
| Brought to you by: |

|

|

|
| Brought to you by: |

|

|

|
| Brought to you by: |

|

|

|
| Brought to you by: |


