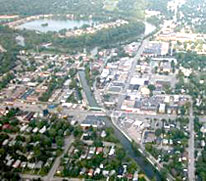
|
Broad Ripple Random Ripplings

The news from Broad Ripple
Brought to you by The Broad Ripple Gazette
(Delivering the news since 2004, every two weeks)

|
| Brought to you by: |

|
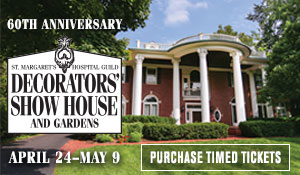
|

|

|

|

|
2021 Decorator's Show House - by Mario Morone
posted: Apr. 15, 2021
The St. Margaret's Hospital Guild 60th Anniversary Decorators' Show House and Gardens will be open for public tours from Saturday, April 24th through Mother's Day, May 9th. Hours on Tuesday through Saturday are 11 a.m. to 6 p.m. while Thursday hours are 11 a.m. to 8 p.m.
The 2021 Decorator Show House is located 5417 N. Meridian Street.
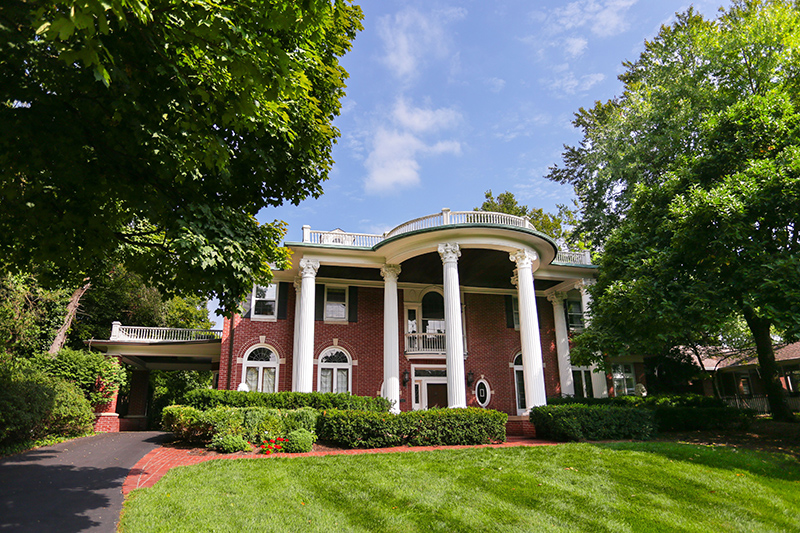
image courtesy of SMHG
Preparations are made possible by 22 local interior designers, five landscape designers, their support teams and the members of St. Margaret's Hospital Guild who are donating hundreds of hours to refurbish The Columns on the Meridian home and its surrounding property.
"We 'guild members' are volunteers with St. Margaret's Hospital Guild. The guild was founded in 1907 to support Indianapolis's city hospital, now known as Eskenazi Health. The Show House event was started in1962 in support of those continued efforts and this year we are celebrating our 60th Anniversary of the Decorators' Show House and Gardens! This home features just under 8,000 square feet of beautiful architecture and design brought to you by our community of talented local designers.
Chatham Home's Faith Felder and Hope Hardin designed this family room area.
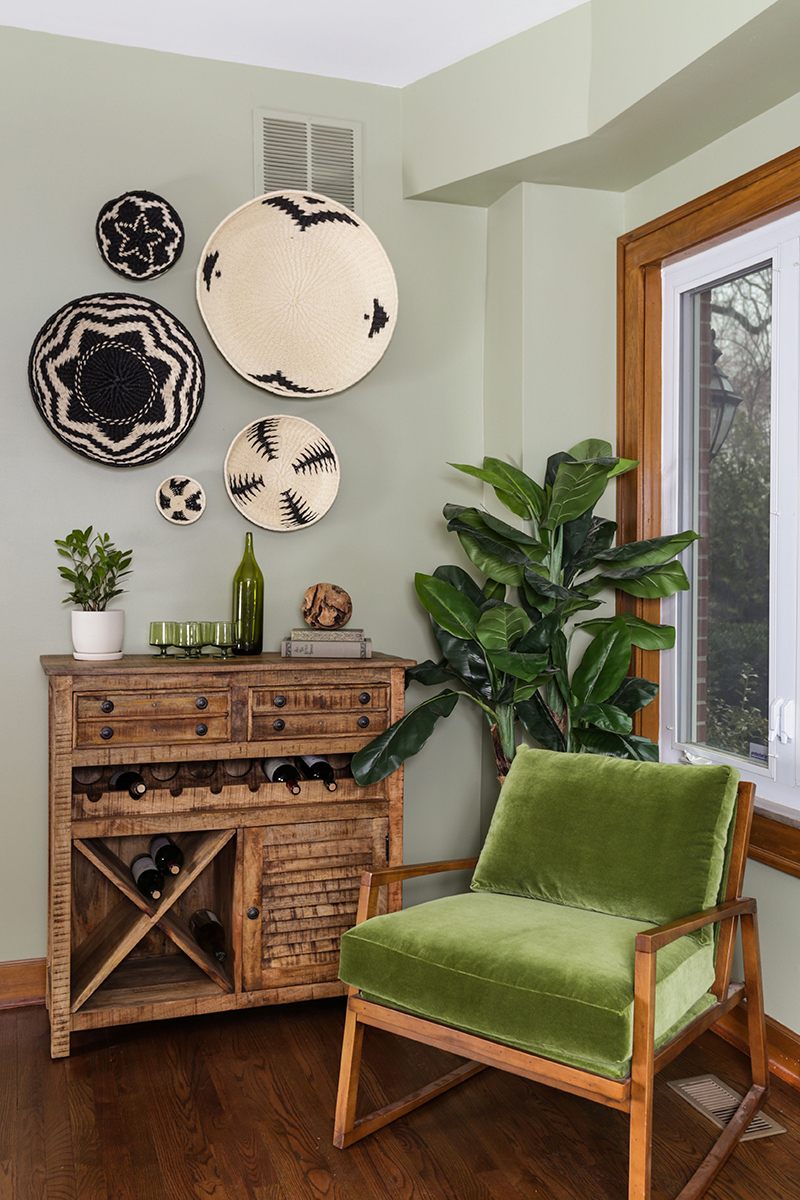
image courtesy of SMHG
| Brought to you by: |

|

|

|
This 100% volunteer initiative has raised nearly $13.5 million for our city's public hospital, Eskenazi Health, and is the country's longest running decorator show house event. All ticket and tour proceeds benefit the programs at Eskenazi Health." explained Anne Buskirk, who is Promotions Director for the event.
In a recent press release, proceeds from the Decorators' Show House and Gardens allow St. Margaret's Hospital Guild (SMHG) to provide equipment and special programs for patients at Eskenazi Health. With your help, the Guild has funded the Burn Unit, sponsored two mammography clinics, allowed for department renovations, initiated Mother's Milk Bank, and provided "Protecting our Children" materials.
SMHG has provided summer group therapy at Midtown Children's Center, underwritten childbirth classes focusing on areas of highest infant mortality, purchased golf carts to help patients navigate the hospital campus, and supported the Haven of Hope with forensic medical supplies.
The Guild has helped build raised garden beds for patients' use in the Sky Garden, supported Healthy Me for children, funded the Limestone Falls at the Common ground, and purchased an eight-vehicle fleet, including two ADA-accessible vans for use by Sandra Eskenazi Mental Health Center. Funds earned from the Decorators' Show House and Gardens also provided support for the Sandra Eskenazi Center for Brain Care Innovation.
Compass Designer Stacy Thompson created this area for the Mudroom and Hallway.
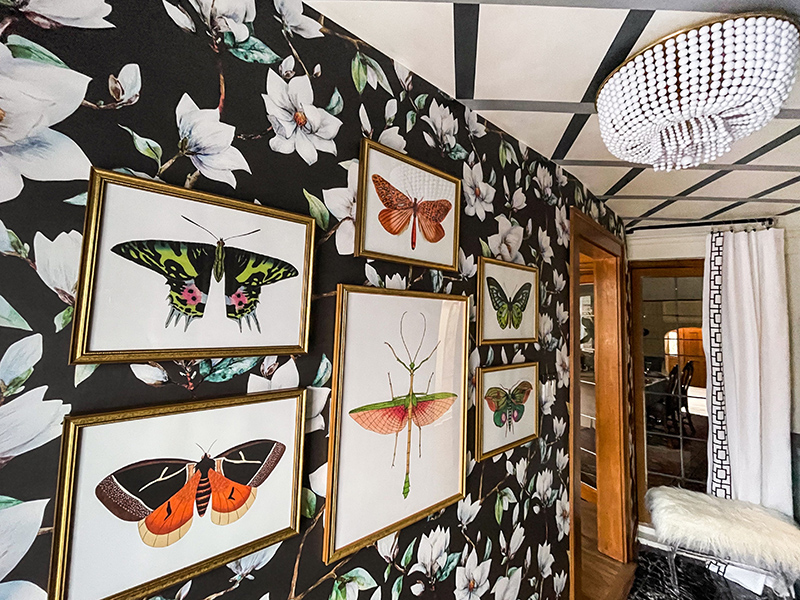
image courtesy of SMHG
Most recently, the Guild has pledged a three-year commitment to support the Center for Nursing Excellence at Eskenazi Health. Proceeds from the 2021 Decorators' Show House and Gardens will be the third gift of this commitment.
Former Broad Ripple Village Association Executive Director and Saint Margaret's Hospital Guild member Sharon Butsch Freeland researched and wrote about the history of this year's Decorator Show House: The residence at 5417 North Meridian Street is located on the main north and south thoroughfare of the City of Indianapolis. Homes along this two-mile, boulevard-like stretch of North Meridian Street are part of several organizations that seek to maintain the area's history, appearance, and quality of life. They include the Meridian Street Foundation, Meridian-Kessler Neighborhood Association, and the Meridian Street Preservation Commission. The North Meridian Street Historic District is also listed on the National Register of Historic Places.
The real estate firm that designed the home and constructed it, the Schoen-Morgan Company, was founded by Effie Schoen-Morgan (1873-1960). Mrs. Schoen-Morgan's first husband, John Schoen, had died in 1910. Her second husband was named Morgan, hence her hyphenated surname. Effie was the company's president and driving force, an unusual position for a woman in the early years of the Twentieth Century. Her son Robert Schoen Sr. was the designer of the homes, and her son Joseph Schoen was the sales manager. Schoen-Morgan built hundreds of homes over the years, many of them between 46th and 86th Streets and a few blocks on either side of North Meridian Street. After her retirement, Mrs. Schoen's grandson, Robert Schoen Jr. (1932-2008) served as president of the company.
Matt Harris of MW Harris LLC designed the owner's bedroom.
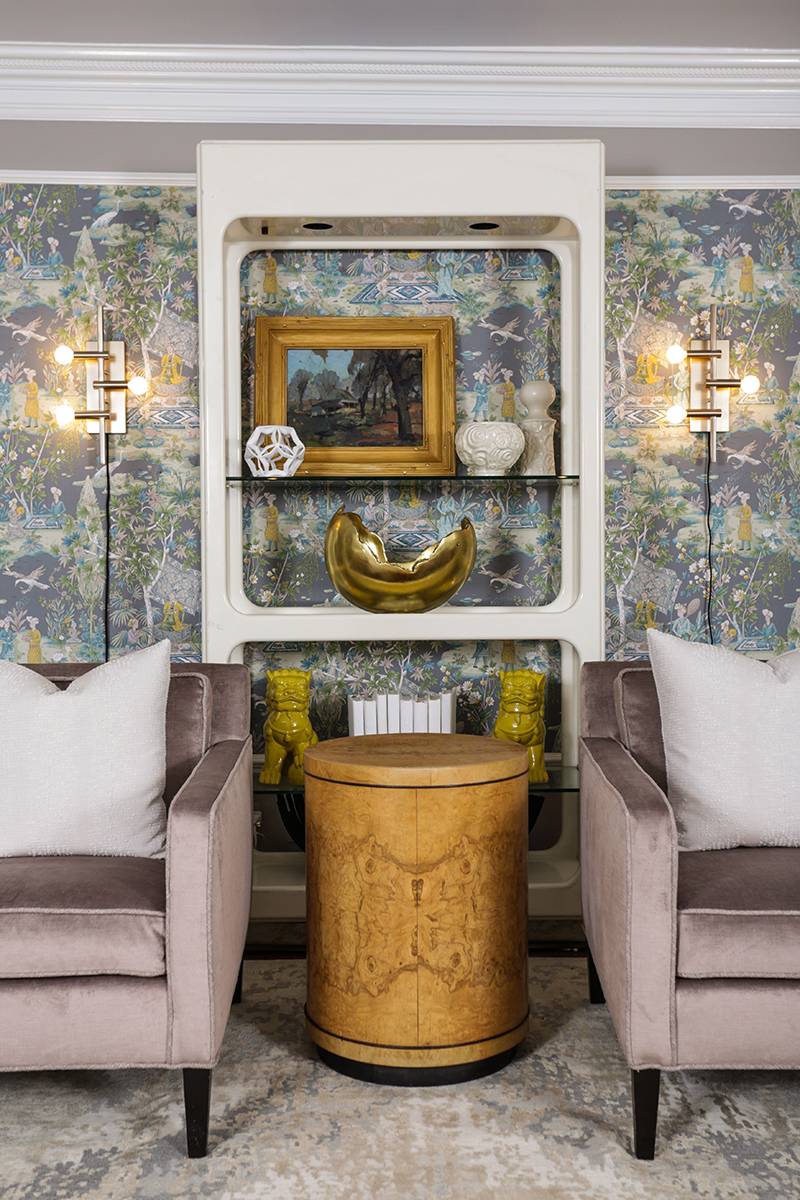
image courtesy of SMHG
| Brought to you by: |

|

|

|
The house was constructed on a typical Meridian Street lot of 100 feet by 300 feet. At the time the home was built, there were fewer structures west and north of it than there are today. Sitting on the crest of a hill, the home originally had a view of the White River, just a few blocks away. The exterior of the two-story Colonial is red-brick veneer with Bedford limestone trim. A Southern-style open porch with eight immense Corinthian columns extends across the front of the residence. A long driveway winds its way up the hill from Meridian Street below to a 3-car garage with an addition at the rear of the property. The six-bedroom, five-and-a-half bath home contains 5,536 square feet on the main and upper levels and 2,110 square feet in the basement, for a total of 7,646 square feet. Construction of the home began late in 1929 and was completed in 1930, but it did not sell for several months - possibly due in part to the stock market crash in September of 1929 and the resulting Great Depression.
Tickets can be purchased at dshg.ticketbud.com/cal. They must be purchased in advance and will not be sold at the door and are non-refundable. Tickets (electronic or paper) will be scanned upon entry. For group tickets of 15 or more, please contact Lisa Booher at: groupticketsdshg1908@gmail.com. A video tour link will be distributed on April 24th.
mario@broadripplegazette.com

|

|

|
| Brought to you by: |

|

|

|
| Brought to you by: |

|

|

|


