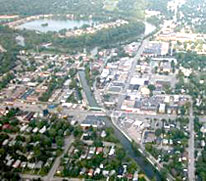
|
Broad Ripple Random Ripplings

The news from Broad Ripple
Brought to you by The Broad Ripple Gazette
(Delivering the news since 2004, every two weeks)

|
| Brought to you by: |

|

|

|

|

|
BRVA Land Use and Development meeting
posted: Feb. 27, 2020
Around 30 were at the February 25th public meeting of the Broad Ripple Village Association (BRVA) Land Use and Development committee. This one was held in the basement of Purdue Polytechnic High School, 1405 Broad Ripple Avenue [I11 on map]. There were three items on the agenda, in bold below. Items A and C were for voting and item B was information only.
at the Land Use meeting
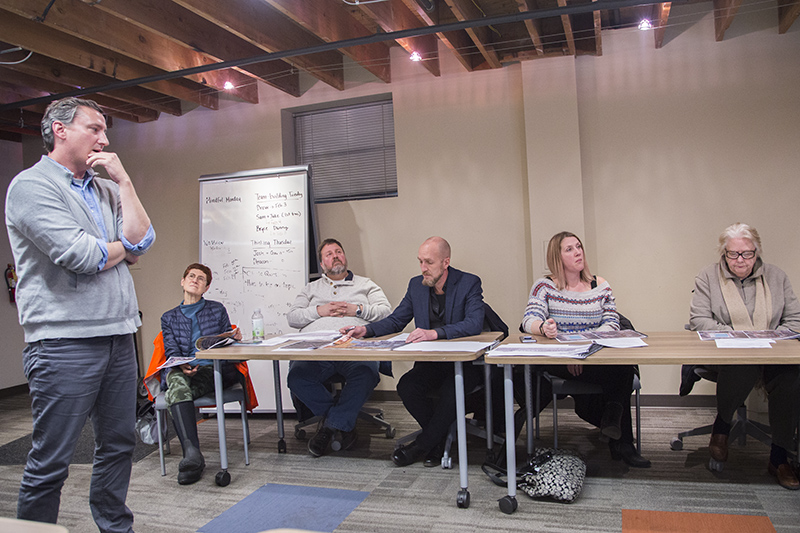
A. 6151 Central Ave., Misha Rabinowitch, representing COHatch requesting a variance to permit office use in accordance with the petitioner's Plan of Operation. Hearing is March 17, 2020. (6:10-6:30 p.m.)
This was the second time this proposal has been before the committee. The project is to re-purpose the existing Trinity Church at Westfield Boulevard and Central Avenue to become a co-working space. The church would continue to use the building for services.
There were some concerns raised by the committee and the audience. The consensus was that this office use of the building should be a positive one, but there need to be guidelines on how the building can be used during non-office hours for things such as parties and receptions. The petitioner agreed. The committee decided to hold off on a vote until a list or a statement of allowed uses could be added to the proposal. Once this happens, an electronic vote would be taken. The committee agreed that if the list is agreeable, the vote would be favorable.
Trinity Church at Central and Westfield
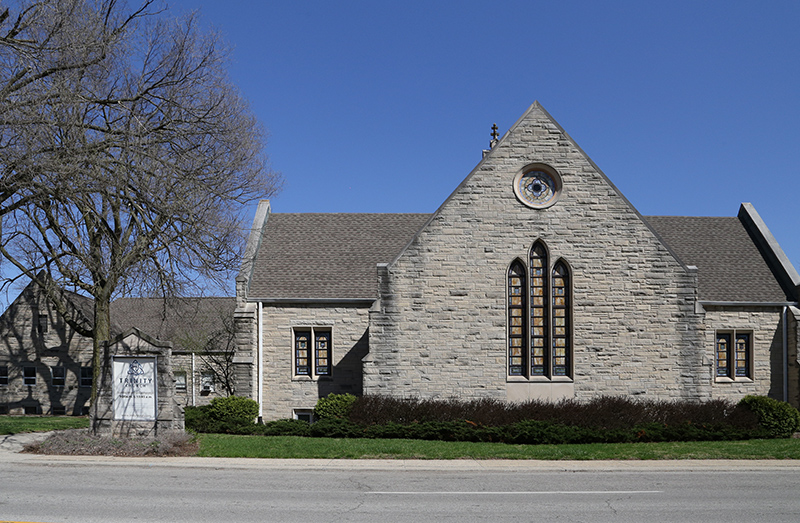
| Brought to you by: |

|
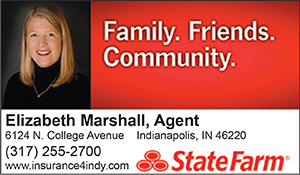
|

|
B. 65th and Ferguson, Gershman Partners with an information only presentation regarding an office building project at this location. (6:30-6:50 p.m.)
This proposal is to raze five properties on the northern 3/4ths of the block bordered by 65th on the north, Ferguson Street on the west and the alley on the east. This would include the properties north of Sangrita Saloon. A five-story office building and parking garage (later named Madera) would replace those structures. The first floor would be parking. Floors two through five would be office space. The building is only four stories on the 65th Street side to present a smaller scale. The building would employ timber frame construction.
There would be 72 parking spaces in the combined parking floor and surrounding surface parking. The zoning requirement is for 101 spaces. The surrounding parking spaces would also be available for patrons of nearby restaurants and businesses to use after office hours.
The properties are already zoned appropriately for this project, so only a parking variance may be needed.
While in general the committee was for this project, there were concerns raised about sidewalks on 65th Street and landscaping. The mass of the building in the core area north of the canal was also brought up.
Site map for the 65th and Ferguson project
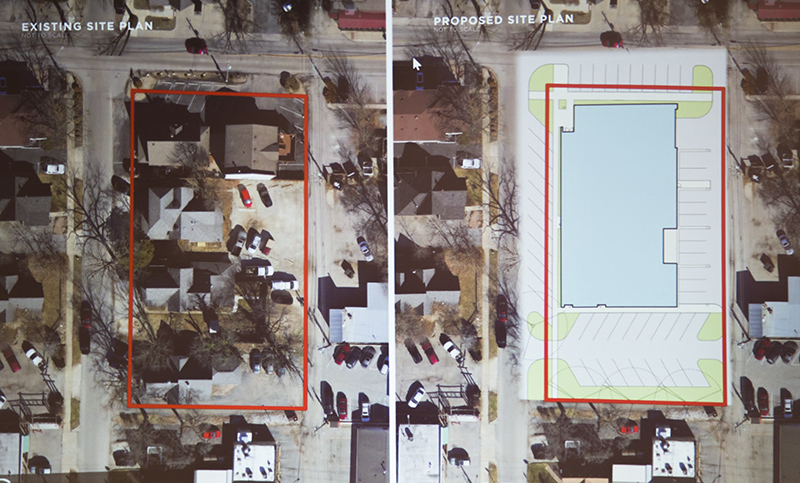
Rendering of the proposed office building
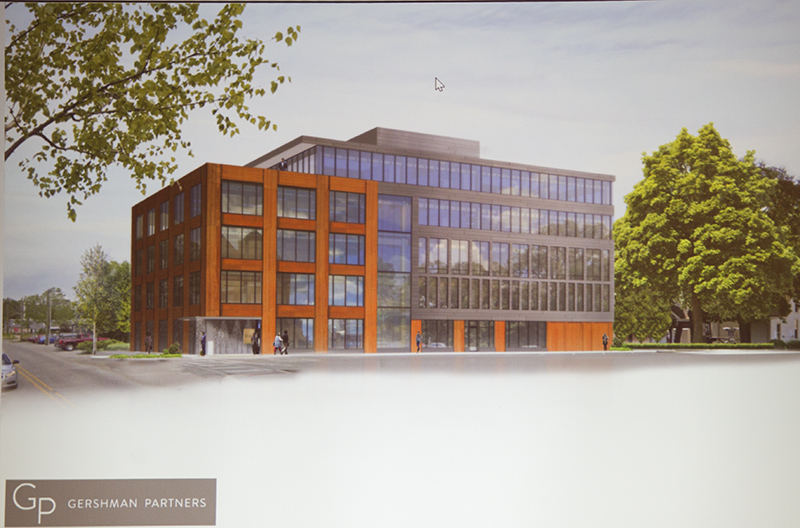
| Brought to you by: |
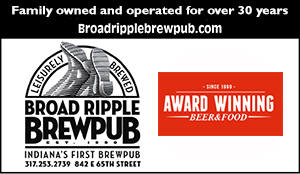
|

|

|
Properties proposed to be razed for the project
863 E. 65th Street
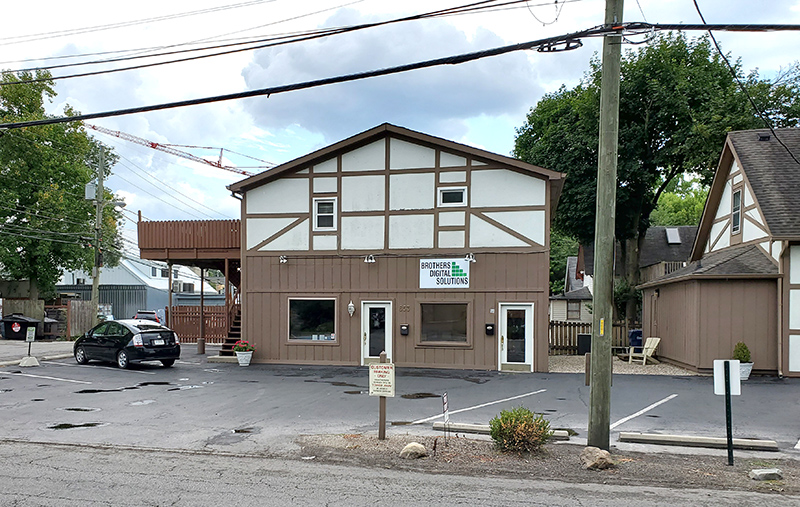
6419 Ferguson Street
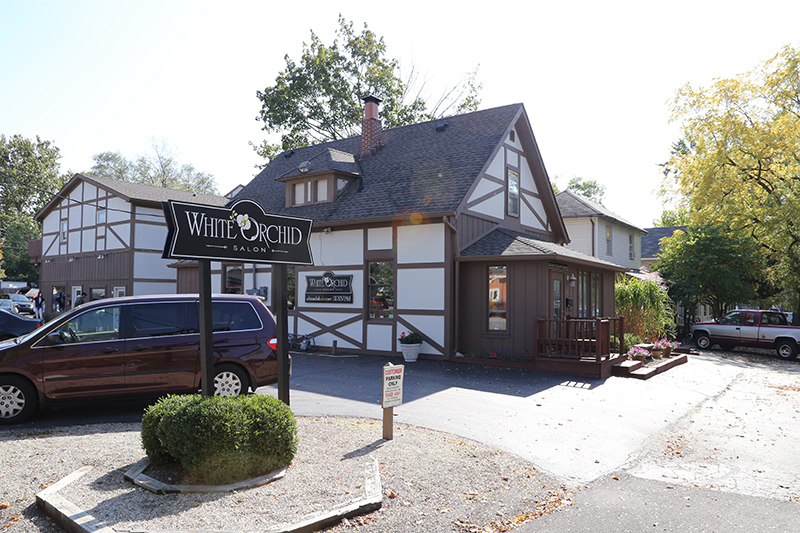
| Brought to you by: |

|

|

|
6415 Ferguson Street
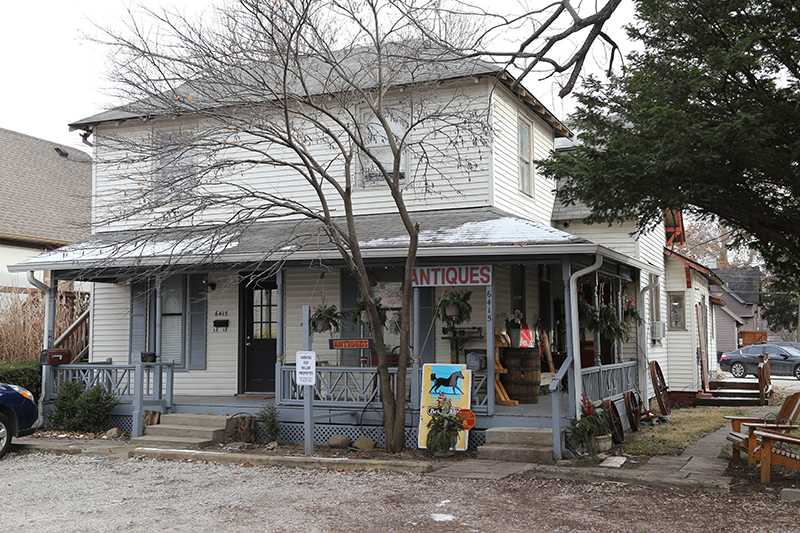
6409 Ferguson Street
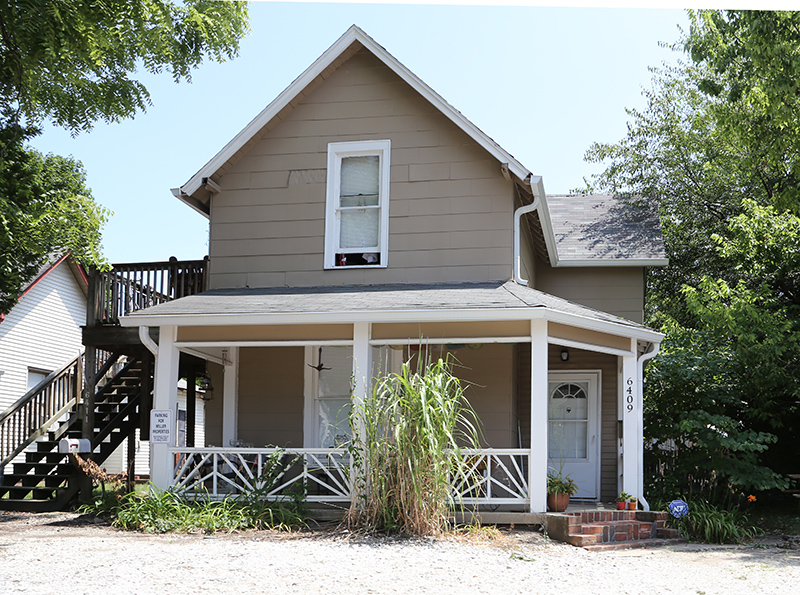
6407 Ferguson Street
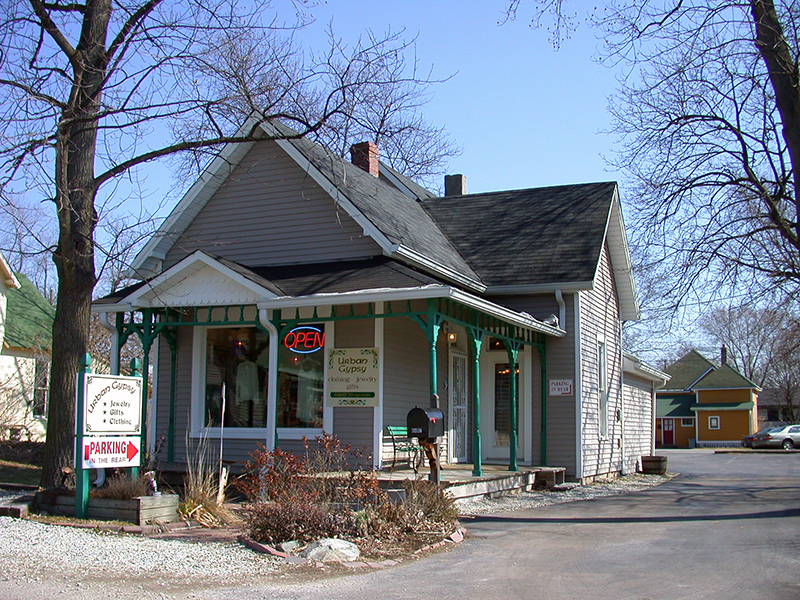
C. 6112 Primrose Ave., Adam DeHart from Keeler-Webb Associates with a variance request to provide for the reconstruction of a detached garage. Hearing is March 10, 2020. Case #2020-DV2-004. (6:50-7:10 p.m.)
This proposal is to replace a long-standing garage at 6112 Primrose Avenue that was destroyed in a fire. Since the foundation for the garage was old and not sufficient for constructing the new garage, a new foundation is needed. This required the builders to apply for a variance of zoning standards, even thought the new garage is roughly the same as the old one. The committee voted to support this petition.
The next scheduled public meeting will be on March 24, 2020, at 6pm, at Purdue Polytechnic High School, 1405 Broad Ripple Avenue [I11 on map].
alan@broadripplegazette.com

|

|

|
| Brought to you by: |


