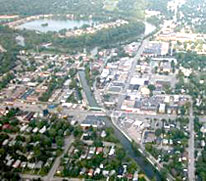
|
Broad Ripple Random Ripplings

The news from Broad Ripple
Brought to you by The Broad Ripple Gazette
(Delivering the news since 2004, every two weeks)

|
| Brought to you by: |
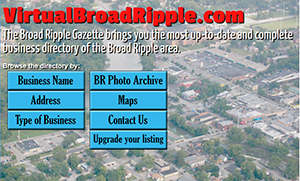
|

|
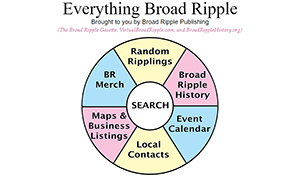
|

|

|

|
Converted from paper version of the Broad Ripple Gazette (v14n16)
Right in my Own Backyard - That Place We Call 'Fairgrounds' - by Brandt Carter
posted: Aug. 04, 2017
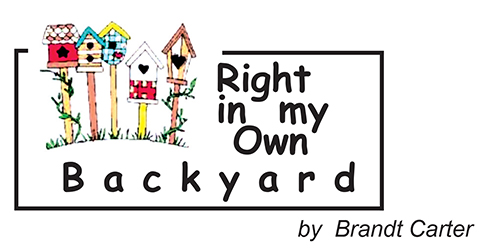
That Place We Call 'Fairgrounds'
My early childhood home was just south of the Indiana State Fairgrounds so the State Fair has always been part of my life. Now, every day I pass it going to work and look forward to attending the Fair each year. I wager that most of us think first of all that happens when the Fair is on, but the Fairgrounds can also offer a leisurely architectural tour at non-activity times.
The Indiana State Fair is full of history and long-standing traditions. The Fair's original purpose was to allow Indiana's farmers to get together to share ideas, view the most current farming techniques, and display their products. In 1852, Indiana's first State Fair took place in what is now known as Military Park in downtown Indianapolis. Early state fairs were hosted in Lafayette (1853), Madison (1854), New Albany (1859), Ft. Wayne (1865), and Terre Haute (1867). In 1892, the Fair moved to its current location at East 38th Street and Fall Creek Parkway.
So let's take a drive. When entering the grounds from Fall Creek you will pass:
- Communications Building (1947) - Glass block was a new building material and architect Dan Zimmerman used a great deal of it to make the Communications Building look as modern as possible. The hand-carved Indiana limestone medallions (roundels) show different Fair events.
- Service Building (1952) - I remember the Red Cross being located in this building on the left as you enter.
- Swine Barn (1923) - The Fair Board envisioned this brick, steel, and tile building with concrete floors as a Hog Palace; its Arts and Craft style was quite grand when built.
- Horse Barn (1925) - Now East Pavilion - 1975
- Coliseum (1939) - This is designed in the manner of Art Deco and recently went through a major renovation.
- Cattle Barn (Now the West Pavilion) (c.1924) - This was designed using the same technology used in making metal bridges of the time
- Home & Family Arts Building (1919) - The tall, classical arches of this building recall the classically styled libraries, courthouses, and town halls of fair goers.
- Poultry Building (1927) - a pavilion with an English Tudor look.
- Exposition Hall (1919) - The interior is covered by a wide span metal truss roof.
- Better Babies Building (1928) - The bungalow house originally was used for information and exhibits about infant health. Later the State Board of Health used the building for exhibits. In 1966, it was remodeled into an old-fashioned Hook's drug store.
- The Lincoln Theater (1932) - Art Deco style building, also is designed with some influence from German modernistic architecture.
- Agriculture & Horticulture Building (1921) - The classical style of this building has a different twist, its tiled roof and stuccoed walls imitated Italian-style buildings, or, generically, architecture of the Mediterranean area.
- 4-H Dormitories & Exhibit Hall (1939) - The design is a simple Art Deco or Art Moderne theme. During World War II, when many fairgrounds buildings were used by the Army as a supply and marshaling center, these buildings were used as barracks.
- The Fairgrounds Track (1892) - There was enough room on the present site to build a regulation mile long oval track in 1892, the track, with several re-engineering efforts, has remained essentially where it is today. A ½ mile track was added inside the bigger oval in 1902.
There are many more buildings to admire on the grounds: DNR Building (1950), Sheep Barn (1925 and alterations - 1955), Normandy Barn, Covered Bridge, 2008, and newly renovated horse barns. You could spend an afternoon walking the grounds just taking in all the architecture. The DNR has a good website that can take you through the grounds so you can gain a vibrant appreciation for all the history which is the backdrop of the Indiana State Fair. https://secure.in.gov/dnr/historic/4008.htm
It is my wish that all of you who read this article and attend an event at the State Fairgrounds will appreciate the historical architecture that spans from the 1890's through present day.
Brandt Carter, artist, herbalist, and naturalist, owns Backyard Birds at 2374 E. 54th Street. Visit her web site www.feedbackyardbirds.com. Email your bird questions to Brandt@BroadRippleGazette.com
brandt@broadripplegazette.com

|

|

|
| Brought to you by: |
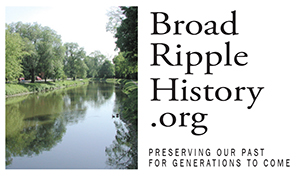
|

|

|
| Brought to you by: |

|

|

|
| Brought to you by: |

|

|

|
| Brought to you by: |


