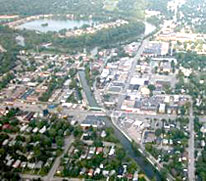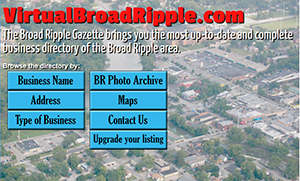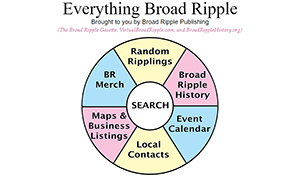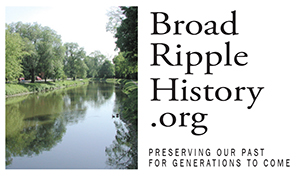
|
Broad Ripple Random Ripplings

The news from Broad Ripple
Brought to you by The Broad Ripple Gazette
(Delivering the news since 2004, every two weeks)

|
| Brought to you by: |

|

|

|

|

|

|
Converted from paper version of the Broad Ripple Gazette (v10n12)
Shell Site Overview
posted: Jun. 21, 2013
The Gazette asked Tom Healy, as a leader of the recent Envision Broad Ripple planning effort, to tell our readers how the proposal to build a retail/housing development on the former Shell station site fits in with the EBR plan.
At the request of the Broad Ripple Gazette, I elaborate here on my presentation at the May 23 public meeting of the Broad Ripple Village Association (BRVA). My task that night was to share aspects of the Envision Broad Ripple (EBR) Plan and the Canal Esplanade project relevant to the proposed development of the former Shell site.
My presentation and this article are for informational purposes only; neither constitutes official policy of the BRVA nor articulates my personal views.
--------
Adopted by the Metropolitan Development Commission last November, the EBR Plan is one section of the City's Comprehensive Plan. As the plan of record for the Village its purpose is to guide property owners, developers and decision-making bodies in their considerations and deliberations.
The guidelines of the Plan were crafted after a 4.5-year planning process that involved more than 200 people at 27 public meetings and two supplemental field trips by the volunteer steering committee. Professional planning staff from the City of Indianapolis Department of Metropolitan Development provided support and guidance.
Early on, planners challenged participants to catalog community assets and to identify specific characteristics of the Village that defined its "look and feel." Broad Ripple Park, White River, the Monon Trail and Central Canal were key assets. Tree-lined bike and pedestrian-friendly streets and locally owned shops were also cited.
The Plan's recommendations were grouped into the following nine major elements:
- Improve transportation and infrastructure
- Foster and improve sustainability
- Improve the image of the Village
- Honor the historic aspects of Broad Ripple
- Increase trees and open space
- Respect White River, Central Canal, & Monon Trail
- Maintain the mixed-income diversity and provide housing opportunities for all age groups
- Seek ways to develop key projects
- Increase density
Further, participants crafted land-use recommendations that include unique typologies and identified six critical areas that exhibit unusual character deserving special consideration.
The proposed project lies within Critical Area 2, as described in the Plan: "To retain and enhance the village character of Broad Ripple and to promote its evolution into a self-sustaining pedestrian-oriented village it is critical to increase the population density, promote mixed-use development and enhance vitality of the streetscape."
Element #6 is also pertinent: "Capitalize upon the resource and opportunities provided by the Central Canal and the towpath."
The City's Comprehensive Plan zoning recommendation for this site is Village Mixed-Use with two components:
1. Community Commercial Uses: "This land use category is for low-intensity retail commercial and office uses, which serve a predominantly residential market adjacent to, or very near, the location of the use. The uses in this land-use category are designed to fulfill a broad range of retail, personal, professional and business services and are either freestanding or part of a small integrated center typically anchored by a grocery store. These centers contain no, or extremely limited, outdoor display of merchandise."
2. Residential Development greater than 15.00 units per acre. "This density is appropriate only within relatively intense urban areas where there is a full range of urban services and where those services have the capacity to accommodate the development. It may be appropriate in rare circumstances in suburban areas as assisted-living housing and as a buffer between major retail commercial uses and lower density residential uses. Development at this density is appropriate for all types of mass transit corridors."
The site also lies within a new category proposed by the Envision Broad Ripple Plan: Neighborhood Village. This is a mixed-use designation that seeks to foster a bicycle- and pedestrian-friendly area and increase residential density by combining both commercial and residential uses in structures.
The Plan lists eight Frontage Typologies that honor unique characteristics of Village streets. For example, Broad Ripple Avenue has a different form than Cornell, which differs from College Avenue, which has yet another form than Westfield Boulevard north of the Canal and so on.
The three typologies (or forms) for this site include:
North Village Local on the Carrollton side of the proposed project. This calls for tree-lined streets and a less hectic pace.
College Avenue is designed for a potential transit corridor and major access road.
Canal typology encourages embracing and enhancing the Canal.
Frontage typologies identify setbacks, height and appropriate uses. Retail and residential uses are allowed on all three typologies. The College Avenue typology allows for a height of 50 feet or five stories (whichever is less), while the North Village and Canal typologies permit four stories or 40 feet (whichever is less). Existing zoning limits the height to 35 feet. The developer, Browning Investments, is requesting a variance to increase the height to 85 feet at the Shell site.
Typologies also outline access, façades and parking requirements. Primary entrance must be on the College side and access from the North Village side is required. An entrance off the Canal is permitted but not required. Ground-level transparency is the amount of door/window space that allows pedestrians to see inside a structure and breaks up the face of a building. On the College Avenue side the minimum transparency at ground level is 40 percent, while the other 2 typologies have a minimum of 25 percent.
On-site parking is required in the College and North Village typologies. It is only permitted behind a building on the Canal. No driveways are permitted off the Canal but are allowed for in the other two typologies.
Browning Investments is also seeking a variance of development standards to increase the maximum amount of space for a retailer from 8,000 square feet to 35,000 square feet. While the amount of square footage for a given structure is not directly addressed in the Envision Broad Ripple Plan, the City's Comprehensive Plan allows for a maximum gross floor area of 125,000 square feet.
Since 1987 the Village has sought to make the Canal more inviting by adding landscaping and pedestrian amenities. At various times through the past 30 years, the BRVA has worked with faculty and students from Purdue and Ball State universities to design upgrades. Professional firms have also been contracted to provide landscape designs, some of which were implemented in 2000 with the installation of the Central Canal Towpath.
During the Envision Broad Ripple process, historic plans for the Canal came under intense scrutiny. Through the generosity of Village supporters who donated to the BRVA's fund-raising arm, the Broad Ripple Alliance for Progress, the architecture firm Browning, Day, Mullins and Dierdorf (BDMD) was hired to collect designs into a master plan for transforming the Canal between Westfield Boulevard and College Avenue into a linear park. These drawings assisted in formulating key elements of the EBR Plan.
Since BDMD is part of Browning Investments' development team on the Shell site, Browning has incorporated Canal Esplanade plans in the renderings shown to the public. To date, Browning has committed to implementing Canal Esplanade elements on its project only from College to Carrollton on the north bank. It remains to be seen whether this incremental improvement could be leveraged to include the entire Esplanade project. Citizens Energy Group, owner of the Canal, is a key stakeholder in this discussion; in addition to the relevant zoning approvals, the developer will have to obtain the utility's support before the project can proceed.
Based on information gathered from the public meeting and from a SurveyMonkey survey that ended June 5, the BRVA encouraged Browning to seek a continuance from the June 13 hearing, which it did.
As all parties prepare for the July 11 hearing, the BRVA continues to work with the development team to address community concerns. The following list was given to Browning for consideration as it revises plans for the site.
- Create a more residential feel overall - especially along Carrollton and Canal sides. No parking garage, loading zone or dumpsters exposed.
- Enhance existing transit stop on College Avenue to integrate with IndyConnect Red Line plan.
- Reduce height. Overall height can be 65 feet with the understanding that the elevator shaft and stairwell can overrun by 1 story. Need a 4-story "feel" by making sure the 5th story is set back.
- Second story needed on College Avenue side to comply with the EBR Plan.
- Project needs to improve how it interacts with the Canal - especially transparency as outlined in EBR Plan. Need to coordinate and collaborate with Citizens Water and its design work for this part of the Canal, especially any upcoming public meetings.
- More residential units.
- More traditional scale and style of building (base-middle-top); not so contemporary looking.
- OK with reduced parking.
- Reduce square footage of single tenant to a maximum of 20,000 square feet.
- Specify green/sustainable features. NOTE: The U.S. Green Building Council reports that buildings account for 41% of total energy use, 73% of electricity consumption and 38% of greenhouse gas emissions.
Thomas P. Healy is a long-time Village business owner. He serves as a director of the Broad Ripple Village Association and as president of its 501(c)(3) fund-raising arm, the Broad Ripple Alliance for Progress. The EBR Plan and a variety of documents related to the proposed development are available at brva.org.

|

|

|
| Brought to you by: |

|

|

|
| Brought to you by: |

|

|

|
| Brought to you by: |

|

|

|
| Brought to you by: |



